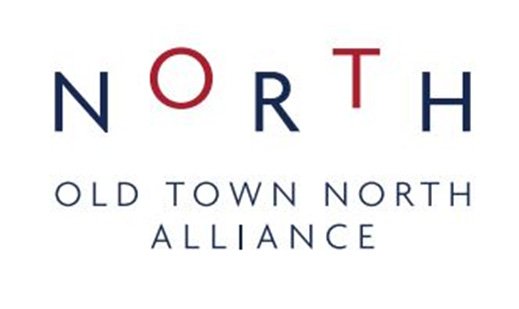Montgomery Center Redevelopment Project Heads to Public Hearings
Representation of the Montgomery Street facade of the Montgomery Center Project from Carr Companies Presentation.
The application for redevelopment of the Montgomery Center is scheduled for public hearings at the Alexandria Planning Commission on March 30, and City Council on April 15. This comes after many community meetings and four UDAC meetings. Developer Carr Companies, represented by its President Austin Flajser, and land use attorney Ken Wire gave an overview presentation of the final design of the new block, including concept drawings, and answered questions from the in-person and online audience.
Though beloved by many in Old Town North, Montgomery Center is a haphazard collection of warehouse spaces with no on-site parking, large electrical lines around all four sides, and completely impermeable surfaces. The new building plan is composed of several buildings arrayed north to south along the site, with a large performing arts space, public access “paseo” through the block, and two public plazas, one of which is named after the locally-prominent Machanic family which owned the block and was active in the arts.
Other key features include:
327 dwelling units, most likely rental, including 22 affordable units
13,321 square feet (sf) of arts space
25,273 sf of retail space Including restaurants
406 parking spaces on two levels (negotiations are still ongoing with the City for a third underground level)
Building heights of 53 to 108 feet (plus mechanical penthouses); four stories along Montgomery Street, 6 stories in the middle, and 9 stories along Madison Street
a large plaza facing Montgomery Park
a public art element along North Royal Street
LEED Silver construction plus solar-ready wiring on the roof
If approved, the site plan approval process will take about a year, and only then can construction begin. Several tenants have already vacated, and the remaining tenants will have until at least December, and perhaps longer, to vacate.
Many of the audience questions focused on building heights and views from Alexandria House and Port Royal. Others were concerned about parking and how to get the City to help finance a third level underground. Finally, there were early questions about construction worker parking and haul routes.
Montgomery Center Project detail from presentation by Carr Companies.


