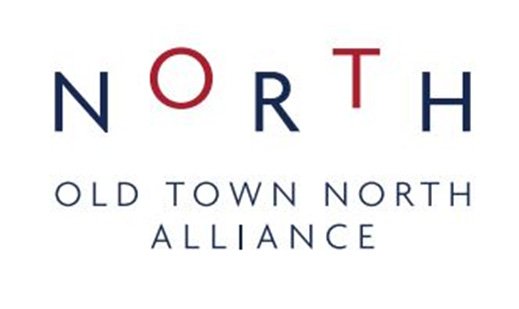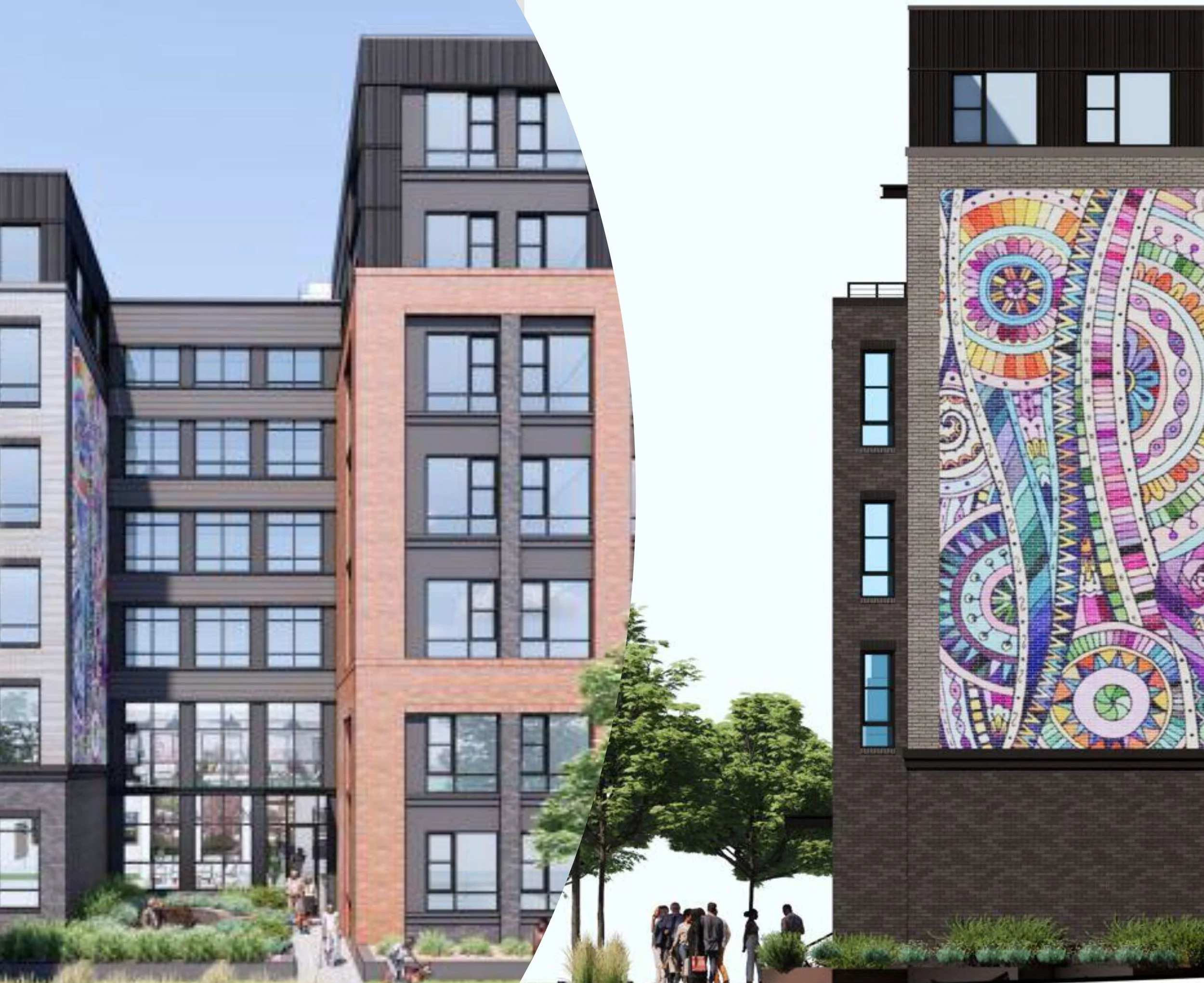Ladrey Redevelopment Details Presented to Community
About 50 local residents attended a community meeting on redevelopment of The Ladrey Tuesday evening. Attendance was split between in-person and Zoom participants. Information was presented by representatives of the development team, which includes the Alexandria Redevelopment and Housing Authority (ARHA), developers Winn Companies and IBF, and architectural, legal, landscaping and engineering team members.
The site, at North Fairfax and Wythe Streets, is owned by ARHA and consists of a 1950s office building in addition to The Ladrey, built in 1978 and containing 170 studio and one-bedroom dwelling units in 11 stories. ARHA has hired the development team, and
both ARHA and the developer will remain involved in the management of the
new building.
The redevelopment objective is to replace the aging, not ADA-compliant buildings with safe, comfortable housing at below-market rents. All current deeply-affordable units will be replaced, and an additional 100 units will be created for those with incomes at 60 to 80% of
Area Median Income. The meeting discussion centered around the following planned elements:
Buildings: Both existing buildings are to be demolished, replaced by an L-shaped building with 5, 6 and 7 story segments
Parking: Will be relocated underground; the new parking ratio will be higher than the existing, as appropriate for a walkable area with public transit access; EV spaces will be provided; more than 100 bicycle spaces will be provided
Streetscape: The new buildings will have a greater setback to accommodate a 6-foot sidewalk with 5- to 8-foot planting strips on each side, including an 8-foot wide bioretention facility; double rows of street trees will be planted
Corner park: A 25’ x 72’ area will be provided at the corner of North Fairfax and Wythe Streets; it will include raised planter beds to accommodate maintenance access to the electrical transformer vault beneath it
Pocket park: This 24’ x 33’ area will be on North Fairfax Street; adjacent to a 16’ x 40’ Art Wall that will recognize the Fairfax Street Art Corridor and the Arts and Cultural Walk plan; a waste bag station will be provided.
Outdoor courtyard: For the use of residents and guests; will have moveable tables, chairs and umbrellas; synthetic turf; grill station
Construction: The building will feature different color brick piers; stoops, bay windows and Juliet balconies will be utilized; some units will have private ground-floor entrances (Author’s note: a version of these was built at the Avalon in Fairfax’s Mosaic District)
Timeline: One more community meeting is anticipated this fall; the City process is fairly lengthy; at best, construction would begin in 2025 with project delivery in 2028
The presentation also addressed concerns about clearing the site. More than half of the existing trees are unhealthy, mainly due to their age and pruning for overhead utility lines. The proposed redevelopment includes a greater number of trees than exist currently, and will provide underground utilities so there would be no unnatural pruning in the future.
Meeting attendees seemed pleased with the presentation, and the prospect of additional affordable housing in Old Town North. They imagined themes for the Art Wall, such as the history of Old Town North or a nature mosaic.
What do you think? Visit the project website https://www.theladrey.com/ for more information. Watch the website and this space for announcements of future community meetings.


